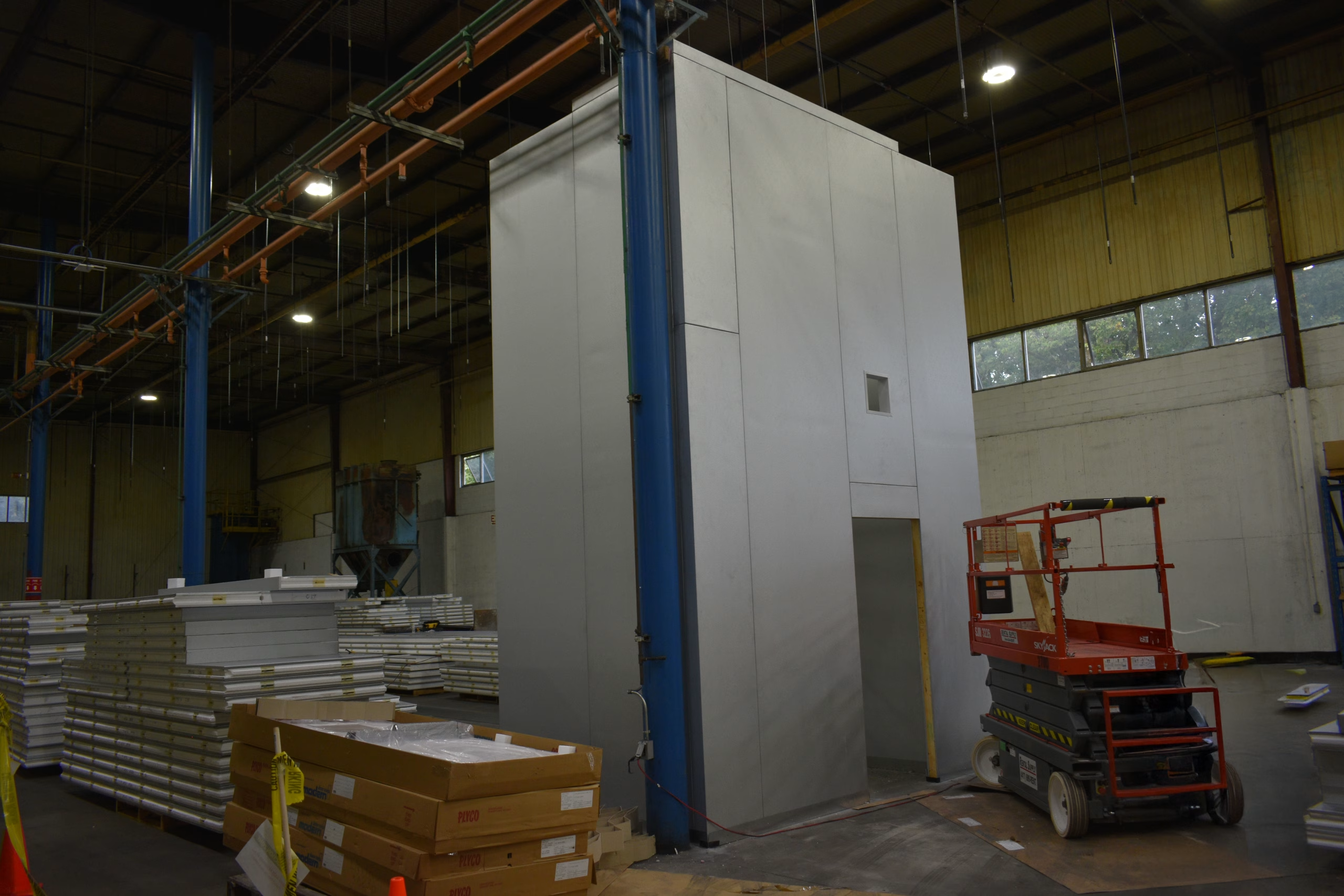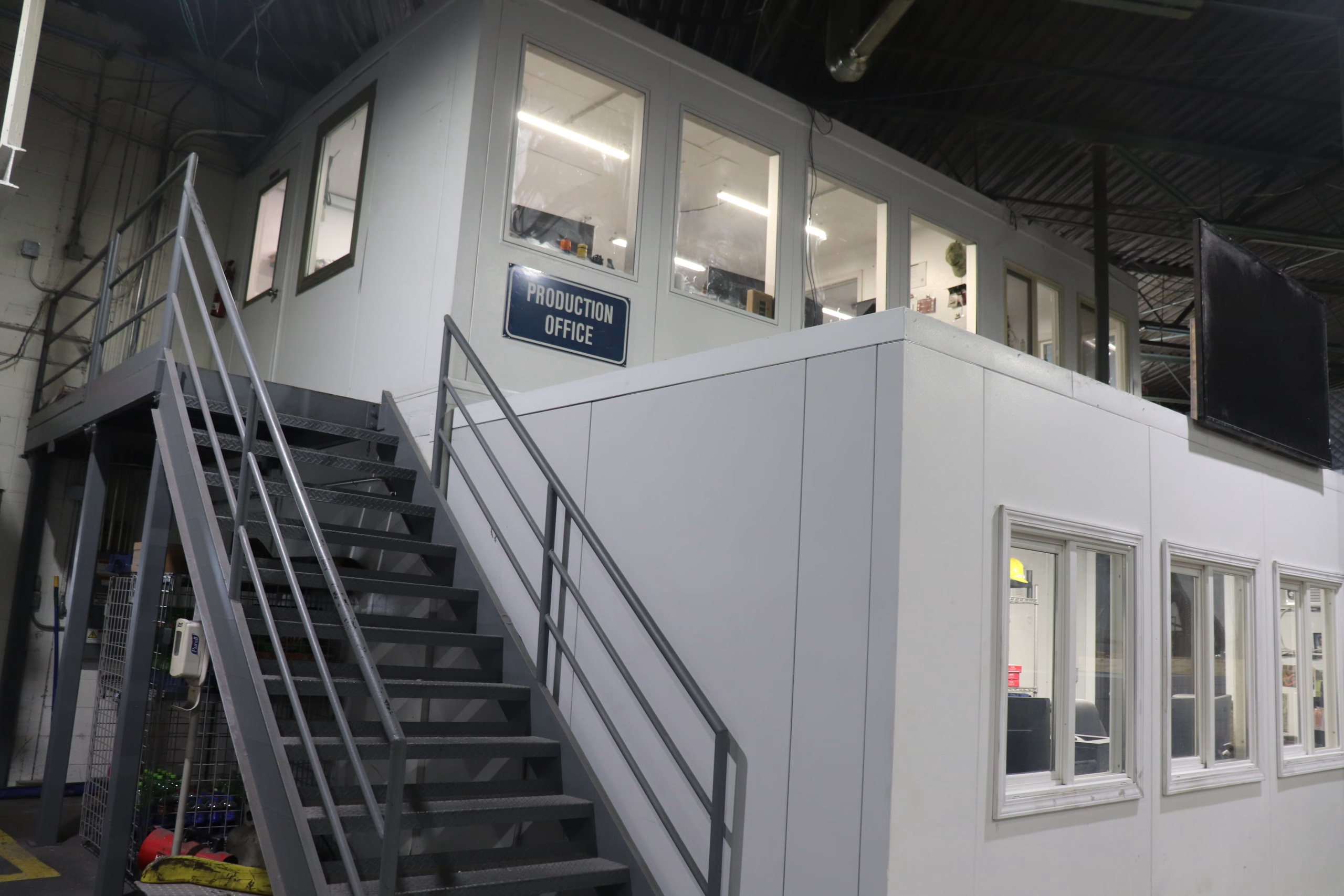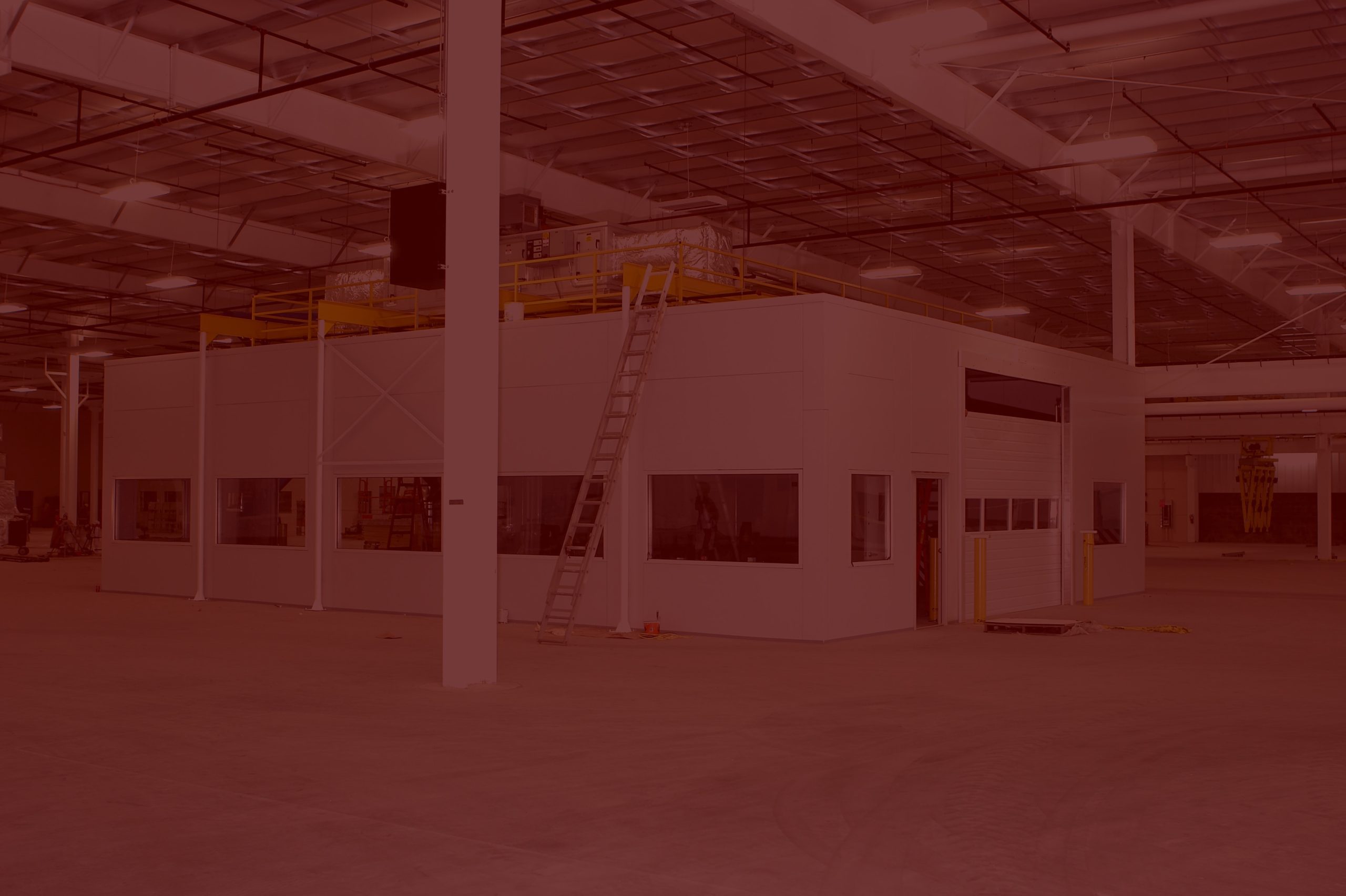Built to fit your space—and rise to your needs.
When people think of modular buildings, they often imagine quick installation and flexible layouts. But one of the most important and customizable dimensions is height. At Enviro Buildings, our modular structures are engineered to meet a wide range of applications—and that includes going taller when your project demands it.
Whether you’re housing tall equipment, installing vertical shelving, or designing a multi-level modular layout, we can help you make the most of your vertical space.
Standard Modular Building Heights
Our modular buildings typically feature interior ceiling heights of:
- 8 feet – standard for most single-unit modular uses
- 9 to 10 feet – common for office, lab, and workspace applications
- 12 feet and up – used when overhead clearance is required
These heights offer plenty of headroom for most users while keeping installation simple and efficient.
Need to Go Taller? We Can Build It.
Have a project that needs extra vertical clearance? No problem. Enviro Buildings can design and manufacture modular structures with custom heights, often exceeding 14 feet or more, depending on the layout and use.
We’ll work with your team to engineer taller wall panels, structural reinforcements, and appropriate roof systems that meet both your project specs and building code requirements.

When a Taller Modular Building Makes Sense
Extra height isn’t just about looks—it can improve functionality, comfort, and performance. Taller modular buildings are ideal for:
- Equipment housing that requires crane or forklift access
- Indoor grow rooms with vertical racking and lighting systems
- Mechanical or electrical enclosures with overhead piping or ductwork
- Industrial control rooms
With taller walls and ceilings, your modular space becomes more versatile, breathable, and better suited for specialized use.

Engineered for Height and Strength
No matter how tall your building needs to be, Enviro Buildings are built for performance. Our wall panels can be structurally reinforced, our roofs are load-rated, and our insulation ensures consistent climate control from floor to ceiling—even in taller enclosures.
Need a second story or stacking options? We offer multi-unit modular configurations that expand vertically while maintaining stability and efficiency.

